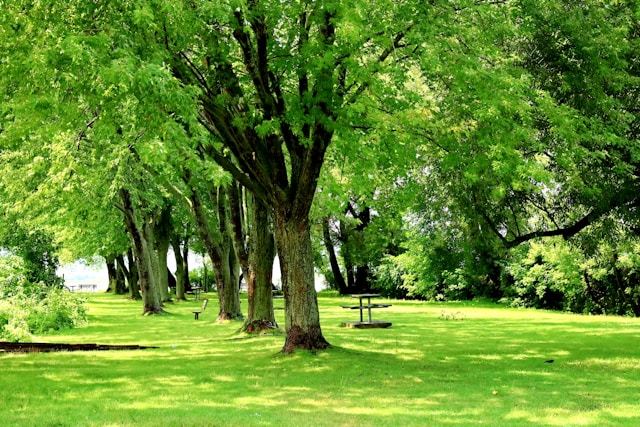When you visit Inglenook’s pocket neighborhood in Zionsville, you’ll see how land use optimization transforms a small area into a vibrant community. By clustering homes around shared green commons, Ross Chapin’s design fosters social connections and efficient space usage. This approach, featuring minimized setbacks and pedestrian-priority designs, highlights zoning innovations that create environmentally mindful, high-density neighborhoods while maintaining charm and a sense of belonging.

Land Use Strategies Behind Inglenook’s Pocket Neighborhood Model
When you explore Inglenook’s pocket neighborhood model in Zionsville, you’ll notice how clustering homes around shared green commons increases density without sacrificing green space. By minimizing setbacks, the design guarantees that each home is closely integrated with its neighbors, fostering a sense of community. This approach, coupled with pedestrian-priority design and innovative zoning, transforms small plots of land into vibrant, interconnected neighborhoods.
Clustering, setbacks, and shared commons to increase density while preserving green space
In Inglenook’s Zionsville pocket neighborhood, the strategic clustering of cottage homes around shared green commons is a key element in increasing density while preserving valuable green space. This approach fosters a sense of community and efficient land use.
- Clustering: Homes are grouped in clusters of 6 to 10, promoting daily interactions among neighbors.
- Minimized setbacks: Reduces the distance between homes, encouraging social connections and walkability.
- Shared green space planning: Common areas like gardens and courtyards serve as communal hubs.
- Community-centric architecture: Design prioritizes front porches and living rooms facing green spaces, enhancing social interaction.
- Sustainable neighborhood planning: Integrates homes into natural woodlands, balancing privacy and connected living.
Green Commons and Pedestrian-Focused Layouts
In Inglenook’s pocket neighborhood in Zionsville, you’ll find central lawns and walkable pathways that encourage interaction and play among residents. These communal green spaces are designed to foster a sense of community, making it easy to connect with your neighbors while enjoying the outdoors. By minimizing roads and prioritizing pedestrian-friendly paths, the neighborhood promotes a more active and socially engaged lifestyle.
Central lawns, walkable pathways, and minimized roads to support interaction and play
How do central lawns, walkable pathways, and minimized roads transform the way you interact with your neighborhood? In Inglenook’s pocket neighborhoods, these elements foster a sense of community and connection.
- Central lawns: Serve as shared outdoor spaces for gatherings and play.
- Walkable pathways: Encourage pedestrian interactions and a sense of belonging.
- Pedestrian pathway design: Prioritizes walking over driving, enhancing neighborhood cohesion.
- Minimized roads: Reduce traffic, making the area safer for children and pets.
- Cluster housing in Indiana: Maximizes green spaces and promotes a family-friendly atmosphere in cottage home layouts.
Architectural Integration Rooted in Ross Chapin’s Design Philosophy
In Inglenook’s pocket neighborhood, Ross Chapin’s design philosophy is evident in the careful orientation of homes, which balances approachability with privacy. Porches are strategically placed to foster social interaction while maintaining personal space. Visual lines are also designed to connect residents to the shared green commons, enhancing the sense of community and belonging.
Home orientations, porches, and visual lines that enhance approachability and privacy
At the heart of Inglenook’s pocket neighborhood design is the deliberate orientation of homes, porches, and visual lines, all of which are crafted to enhance approachability while preserving privacy. Here’s how this is achieved:
- Front Porch Placement: Porches face the community greens, encouraging interaction.
- Home Orientation: Homes are angled to create inviting spaces and reduce direct overlooks.
- Visual Lines: Carefully planned sightlines promote a sense of community without intruding on privacy.
- Compact Footprints: Efficient use of space guarantees homes are close but not intrusive.
- Green Spaces: Shared green areas serve as buffers and communal hubs.
Zoning Innovation and Environmental Efficiency in Indiana Communities
When developing Inglenook Cottage Homes, you leveraged zoning innovations such as Planned Unit Developments (PUDs) to facilitate the creation of a dense, yet charming neighborhood. This approach allowed for compact infrastructure and specialized stormwater management systems, ensuring regulatory alignment and environmental efficiency. By minimizing setbacks and prioritizing pedestrian-friendly design, you optimized land use while maintaining the community’s aesthetic appeal and social connectivity.
Use of PUDs, stormwater management, and compact infrastructure for regulatory alignment
Inglenook Cottage Homes in Zionsville, IN, utilizes Planned Unit Developments (PUDs) to streamline regulatory compliance and enhance environmental efficiency. This approach allows for innovative land use, such as:
- Green commons: Shared spaces fostering community interaction
- PUD development in Indiana: Flexible zoning for tailored neighborhood designs
- Stormwater-friendly landscaping: Integrated systems to manage water runoff
- Compact living design: Efficient use of space with minimized setbacks
- High-density cottage homes: Charm and openness in densely populated areas
